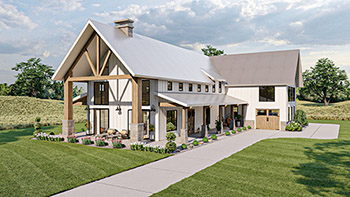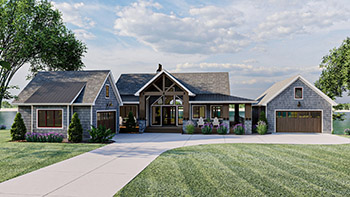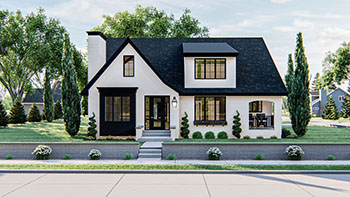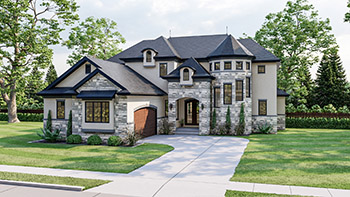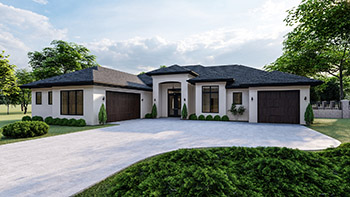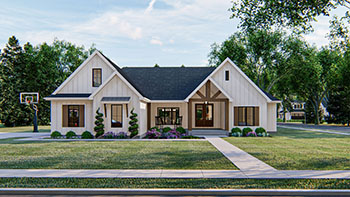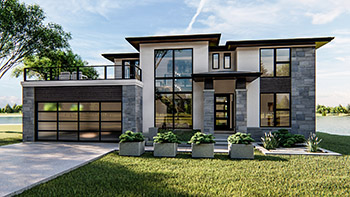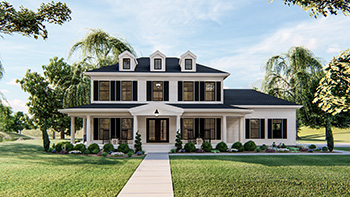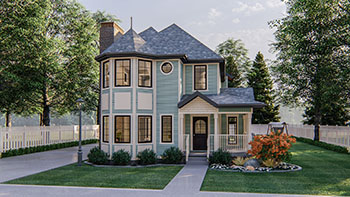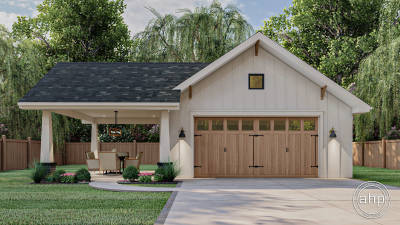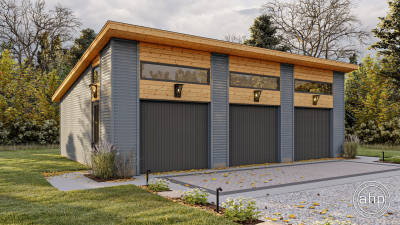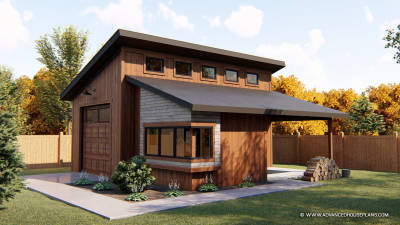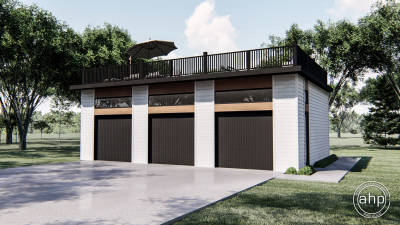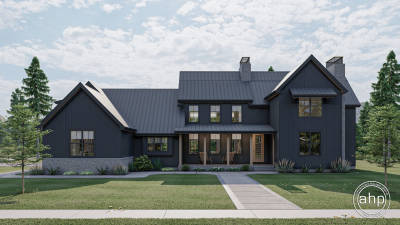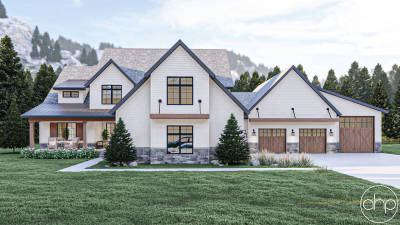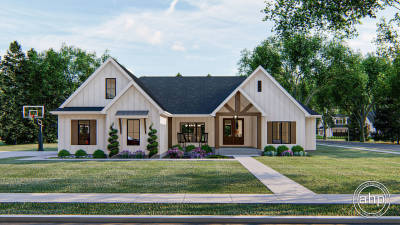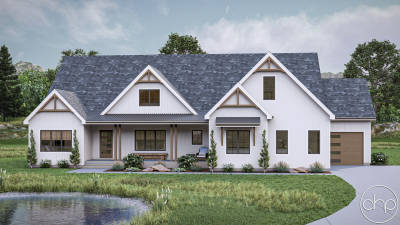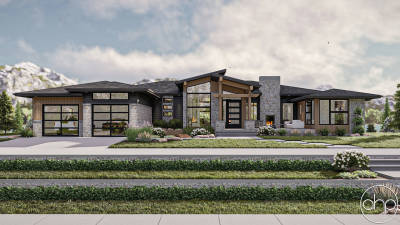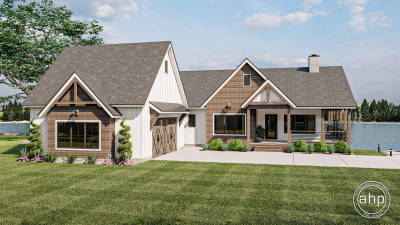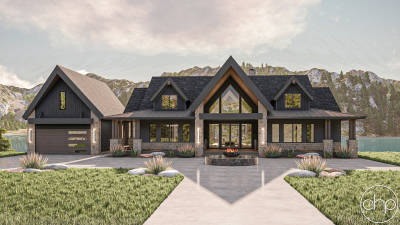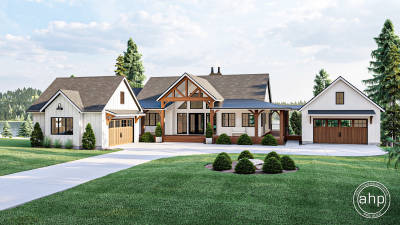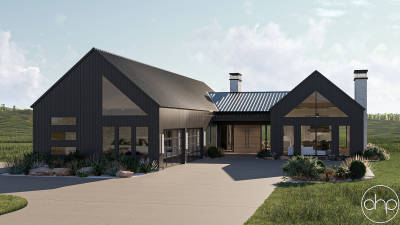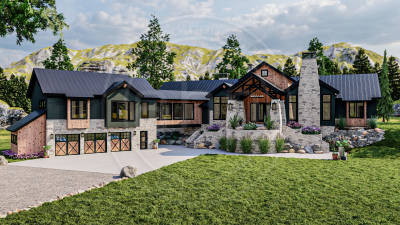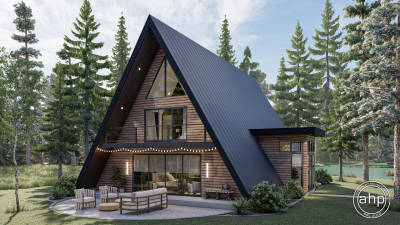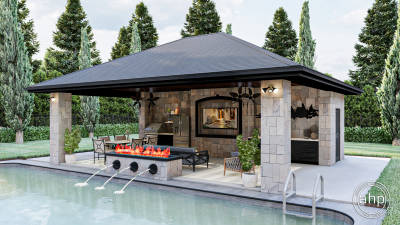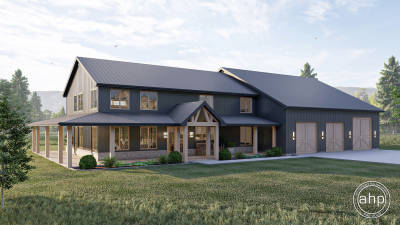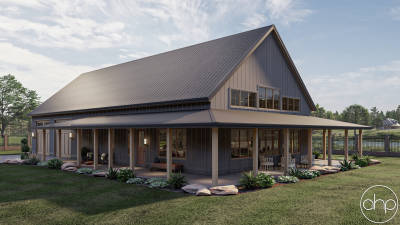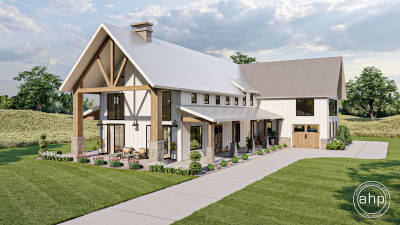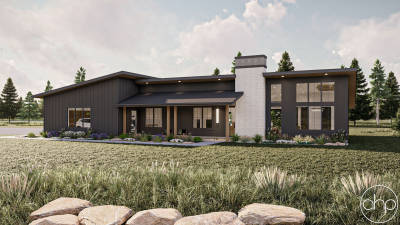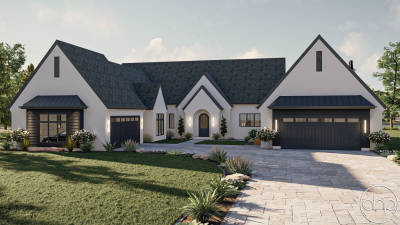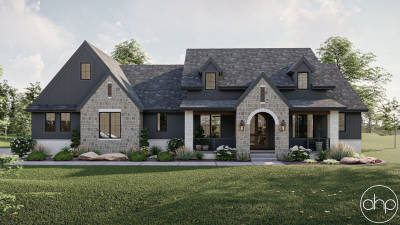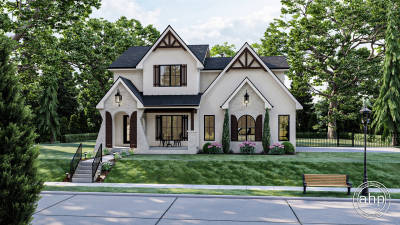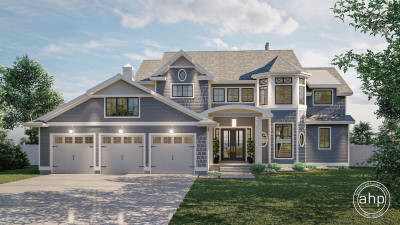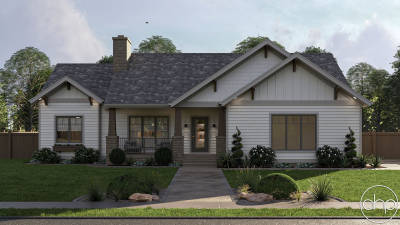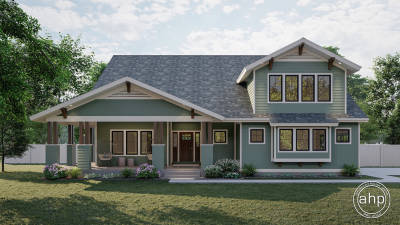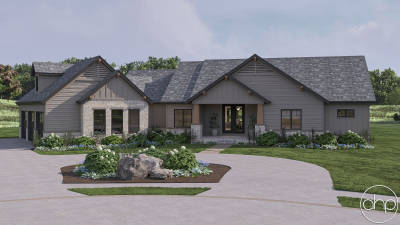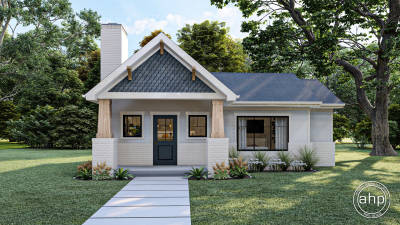Advanced House Plan Search
Helpful Shopping Tools










A garage is more than just a place to park your car. It can serve as a workshop, storage space, or even an extension of your living area. That's why we offer a vast selection of garage plans to suit every need and budget.
Our garage plans come in a variety of styles, including traditional, modern, and modern farmhouse. We offer a large selection of detached garages, as well as designs that feature additional storage space or living areas. You can choose from one, two, or even three-car garages, depending on your needs.
Each of our garage plans includes detailed floor plans, elevations, and construction details, so you can be confident in the design and build process. Plus, our expert team is always available to provide guidance and answer any questions you may have.
Whether you're looking to build a new garage or expand your current space, our garage plans offer the perfect solution. Browse our collection today and start planning your dream garage!
Top Modern Farmhouse Plans
The Modern Farmhouse style combines timeless country elements with more modern influences. On the exterior of the house you will typically find gables, board and batten siding, large covered porches, and metal roofs. Inside the house you will feel right at home with a neutral color palette with wood accents mixed in. You will typically find materials such as reclaimed wood, barn style doors, and other vintage decor.
Top Beach/Lake Plans
A Waterfront house is meant to be an extension of the shoreline. Waterfront beach house exteriors often have hurricane shutters to protect your windows from the elements. Coastal beach houses are often built on post and pier foundations to protect the house from water. Lake house interiors are usually rustic while beach house interiors are usually bright and colorful and both have excellent views to the water. Great outdoor spaces are a must for a Waterfront house.
Top Modern Plans
The Modern style combines sharp angles with lower or single pitched rooflines. The exterior of a modern style home usually makes use of concrete or stone with wood accents. Another staple of the modern design is the use of glass and large windows as an exterior showcase. The interior of a modern style house features decorative unique styling.
Top Barndominium Plans
Barndominiums, often nicknamed "Barndos", originated from an idea to make homes cheaper by using the shell of a metal building as the exterior of a house. This saved money initially since metal buildings are generally cheaper to construct. Since then Barndomiums have evolved to cover any house that has a barn like exterior. They no longer have to be metal siding or even post frame construction. That evolution has made Barndos a highly sought after style.
Top Cottage Plans
The Modern Cottage style combines old world charm with modern amenities. The exterior is usually made up of stucco or shake siding and gives off a warm comfortable look. The interior is warm and inviting. This style of home is usually smaller and more efficient to build than other home styles.
Top Craftsman Plans
A Craftsman style home makes a big statement. Craftsman homes are typically built from stone, brick, and real wood. They are also well-known for their low-pitched overhanging roofs and column-heavy front porches.
Why Choose Advanced House Plans?
In-House Alterations
Other plan service companies have to send your plan alterations out to a third party. Since all of our plans are designed by us, they can easily be altered by us.
#1 In Customer Service
We pride ourselves on having the best customer service available. When you call, you are talking to the designers of the plan directly, not a third party.
Best Price Guaranteed
Other vendors sell other designers plans. This means they have to put a markup on the designers plan. Since we design every plan on this site, we can offer you the plans cheaper than other vendors.
State-of-the-Art Visual Tools
We use the latest rendering technologies to provide you with the best visuals for our plans. Try our Advanced Designer, 360 Tours, and our brand new Furniture Planner.
Find your perfect house plan with Advanced House Plans
About Advanced House Plans
Discover the perfect house plan for your dream home with our extensive collection of customizable designs. Whether you're looking for a traditional style or a modern layout, we have the ideal house plan to suit your needs. Our plans are designed with functionality and aesthetic in mind, featuring open floor plans, spacious bedrooms, and energy-efficient options. Our team of experienced architects and designers are dedicated to helping you find the perfect house plan for your family. Browse our collection today and find the perfect plan for your dream home.
Looking for a specific type of house plan? We have a wide range of options to choose from, including single-story, two-story, and multi-generational plans. We also offer a variety of architectural styles, such as craftsman, farmhouse, and contemporary. And with our customizable options, you can tailor the plan to fit your specific needs and taste. Build the home of your dreams with our customizable house plans.
Our house plans are perfect for any budget and can be easily adapted to suit the unique needs of your family. Whether you're a first-time homebuilder or an experienced contractor, our team is here to help you every step of the way. From selecting the perfect plan to making custom modifications, we are dedicated to helping you bring your dream home to life. Browse our collection today and find the perfect house plan for you.
Don't settle for a cookie-cutter home, stand out from the crowd with one of our unique and customizable house plans. Our designs are created with attention to detail and functionality, ensuring that you'll love the way your new home looks and feels. With a wide range of options to choose from, you're sure to find the perfect plan for your dream home. Browse our collection today and start building your dream home.
Most vendors sell other designers’ plans, meaning that none of the designs are actually done by them. Since all of our plans are designed in-house, modifications to the plans are as simple as ever. When you request alterations, you are dealing directly with the designers and not a middle man.
Since our plans are all designed by us, we can offer the best price guaranteed. Our plans can be found on other vendors’ websites such as Menards, Architectural Designs, America’s Best, etc. If you find one of our plans on another vendor’s website, we will match the price guaranteed.
For nearly 20 years, we have had one goal at Advanced House Plans, to help you build your dream home. If you are unable to find a house design that is perfect for you, we also offer custom home plans. We will work with you to design a home from start to finish.
What We Offer
Our designs come in a variety of architectural styles, including Modern Farmhouse, Modern, Cottage, Craftsman, Southern, Victorian, etc. We are one of the best-selling designers of Modern Farmhouse style houses in the US.
Our house plans range in square footage and can be found as 1 story, 1.5 story, and 2 story house plans. Most of our plans are designed family-centric with wide-open floor plans and amazing kitchens.
If you are an investor looking for multi-family home builds, we have a great collection of multi-family homes for you. This collection includes duplexes, triplexes, and quadplexes.
Another popular collection is our "Plans with Photos" collection. This collection features client builds across the country. It always eases the mind when you know the plan has been built before. Check out this collection daily, for it grows every time one of our customers sends in fresh new home plan builds.
We design more than just house plans. We also have a large collection of garage plans, post-frame buildings, projects plans, deck plans, and more.
Our large garage plan collection includes amazing detached garage plans. We put an emphasis on design in this collection and have plans that will match any style of home. Our garage plan collection features storage spaces, workshops, tall ceilings for lifts, and more.
Apartment garages also known as carriage houses are another up-and-coming collection. Apartment garages are stand-alone structures that feature the garage on the main floor with living spaces above. Some of our apartment garages offer 1-2 bedrooms with kitchens and bathrooms as well. These plans are perfect for a mother-in-law suite or for a kid going to college.
One of our most popular up-and-coming collections is our Project collection. This collection features deck plans, gazebos, sheds, pool houses, chicken coops, dog houses, and backyard offices.
Whether you are looking at a house plan or another collection, we offer stock options on all of our plans. Some of the options include 2x6 exterior walls, right-reading reverse plans, extra printed blueprints, CAD files, material lists, finished basement, alternate foundation types.
Whatever type of plan you are looking for, we are confident you will find it at Advanced House Plans. We look forward to working with you.
What is included in a set of house plans?
Each set of home plans that we offer will provide you with the necessary information to build the home. There may be some adjustments necessary to the home plans or garage plans in order to comply with your state or county building codes. The following list shows what is included within each set of home plans that we sell.
Our blueprints include:



Electrical Plans: Shows the location of outlets, fixtures and switches. They are shown as a separate sheet to make the floor plans more legible.



