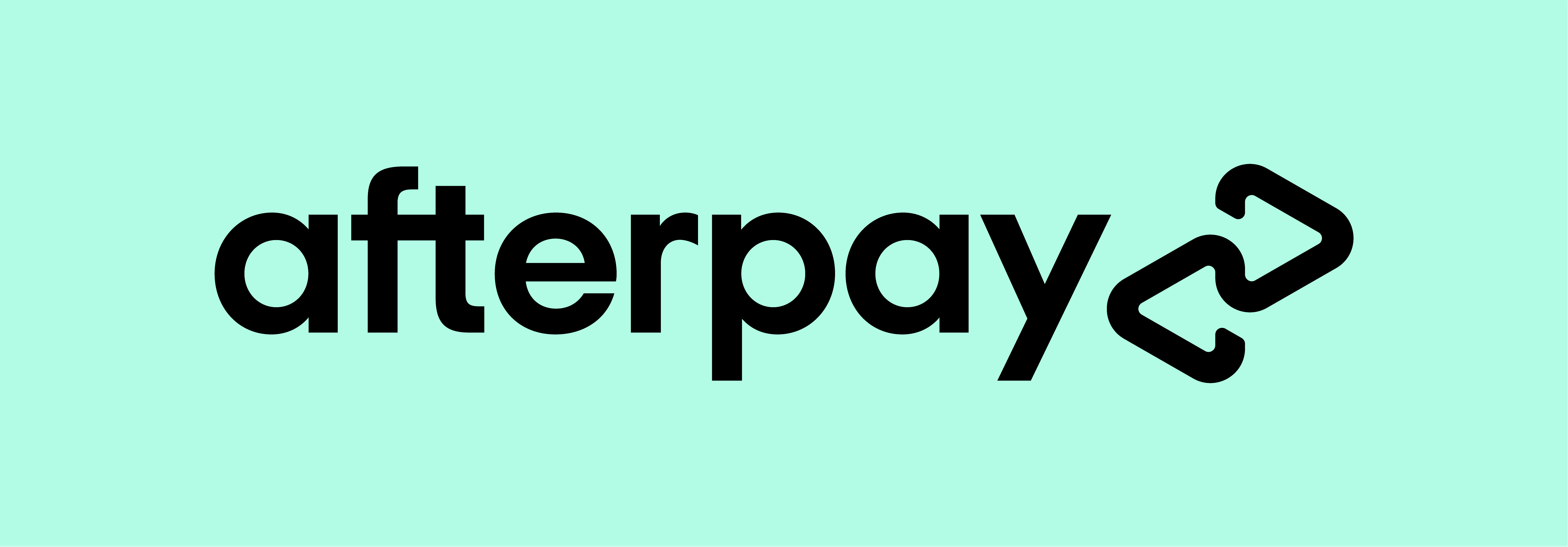This modern cottage-style two-story house plan combines the charm of a traditional cottage with the conveniences and aesthetics of contemporary design. With four bedrooms and four bathrooms, a three-car garage, and thoughtfully designed living spaces, this home offers both comfort and functionality. Multiple courtyard and covered patio spaces make the most of outdoor living.
Exterior:
The exterior of the house showcases a charming blend of classic cottage elements and modern design features. A welcoming front porch with a shed roof and decorative brackets sets the tone for the home's character. A mix of stone, siding, and large windows create a visually appealing facade. The three-car garage is connected to the main house through a breezeway, adding both convenience and architectural interest.
Main Floor:
Upon entering the house, you'll find a spacious living room that can be used as an office or formal dining area, offering flexibility to suit your lifestyle. The main living area consists of an open-concept kitchen and great room, providing a seamless flow for entertaining and family gatherings. Large windows and sliding glass doors flood the space with natural light and offer views of the surrounding patio areas.
The kitchen is a chef's dream, featuring modern appliances, a center island with a breakfast bar, and ample counter and cabinet space. It opens directly to the great room, where a cozy fireplace serves as a focal point. The adjacent dining area offers a relaxed and comfortable space for family meals, with easy access to the outdoor patio for al fresco dining.
A convenient mudroom, complete with storage and bench seating, provides a transition space between the garage and the main living area. A half bathroom on the main floor adds to the home's practicality.
Upper Floor:
The upper floor of this house plan is dedicated to the private living quarters. There are four bedrooms and three bathrooms, ensuring comfort and convenience for the entire family.
The master bedroom is a true retreat, featuring a spacious layout, a private en-suite bathroom with a double vanity, a soaking tub, a separate shower, and a walk-in closet. Another bedroom boasts its own en-suite bathroom and walk-in closet, providing a luxurious experience for guests or family members.
The remaining two bedrooms share a well-appointed Jack and Jill bathroom, making efficient use of space while ensuring privacy. All bedrooms enjoy abundant natural light and ample closet space.
Outdoor Spaces:
The outdoor living areas of this home are a highlight. Multiple courtyards and covered patio spaces surround the house, offering various options for outdoor relaxation, dining, and entertainment. Whether you want to enjoy a morning coffee on the front courtyard, dine under the covered patio, or gather around a fire pit in the rear courtyard, this house plan embraces indoor-outdoor living at its finest.
In conclusion, this modern cottage-style two-story house plan combines classic charm with contemporary functionality. With its open living spaces, well-designed bedrooms, and abundant outdoor areas, it's a perfect home for families who value both comfort and style. The thoughtful integration of outdoor spaces ensures that you can make the most of every season, from enjoying summer barbecues to cozy winter evenings by the fire.
As always any Advanced House Plans home plan can be customized to fit your needs with our alteration department. Whether you need to add another garage stall, change the front elevation, stretch the home larger or just make the home plan more affordable for your budget we can do that and more for you at AHP.
Unless you purchase an unlimited use license or a multi-use license you may only build one home from a set of plans. Plans cannot be re-sold.
| Layout | |
| Bedrooms | 4 |
| Bathrooms | 4 |
| Garage Bays | 3 |
| Square Footage | |
| Main Level | 1479 Sq. Ft. |
| Second Level | 1311 Sq. Ft. |
| Covered Area | 252 Sq. Ft. |
| Garage | 790 Sq. Ft. |
| Total Finished Area | 2790 Sq. Ft. |
|
Exterior Dimensions |
|
| Width | 74 ' 0" |
| Depth | 53 ' 0" |
| Ridge Height Calculated from main floor line |
33 ' 2" |
|
Default Construction Stats Stats are unique to the individual plan. |
|
| Foundation Type |
Basement |
| Exterior Wall Construction |
2x4 |
| Roof Pitches |
Primary 12/12, Secondary 14/12, 4/12, 6/12 |
| Foundation Wall Height |
9' |
| Main Wall Height |
9' |
| Second Wall Height |
8' |
Each set of home plans that we offer will provide you with the necessary information to build the home. There may be some adjustments necessary to the home plans or garage plans in order to comply with your state or county building codes. The following list shows what is included within each set of home plans that we sell.
Our blueprints include:








See how much it will cost to build this plan. Our estimate includes everything so you'll have a good idea of how much to budget.
Click on a plan tag to search plans with similar tags.